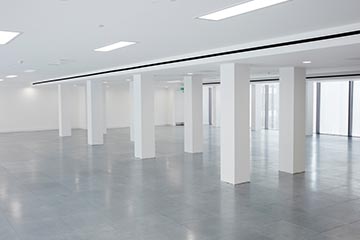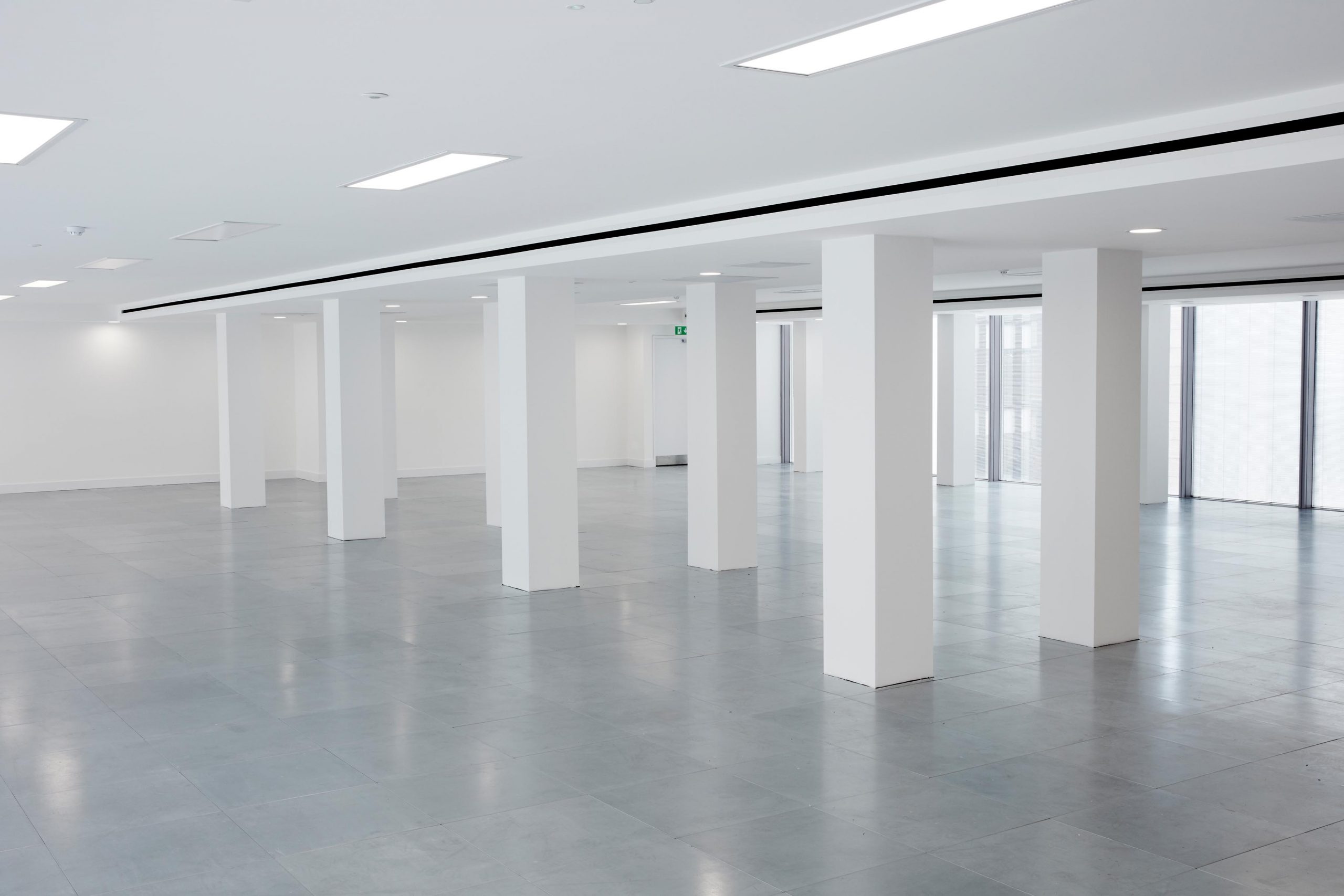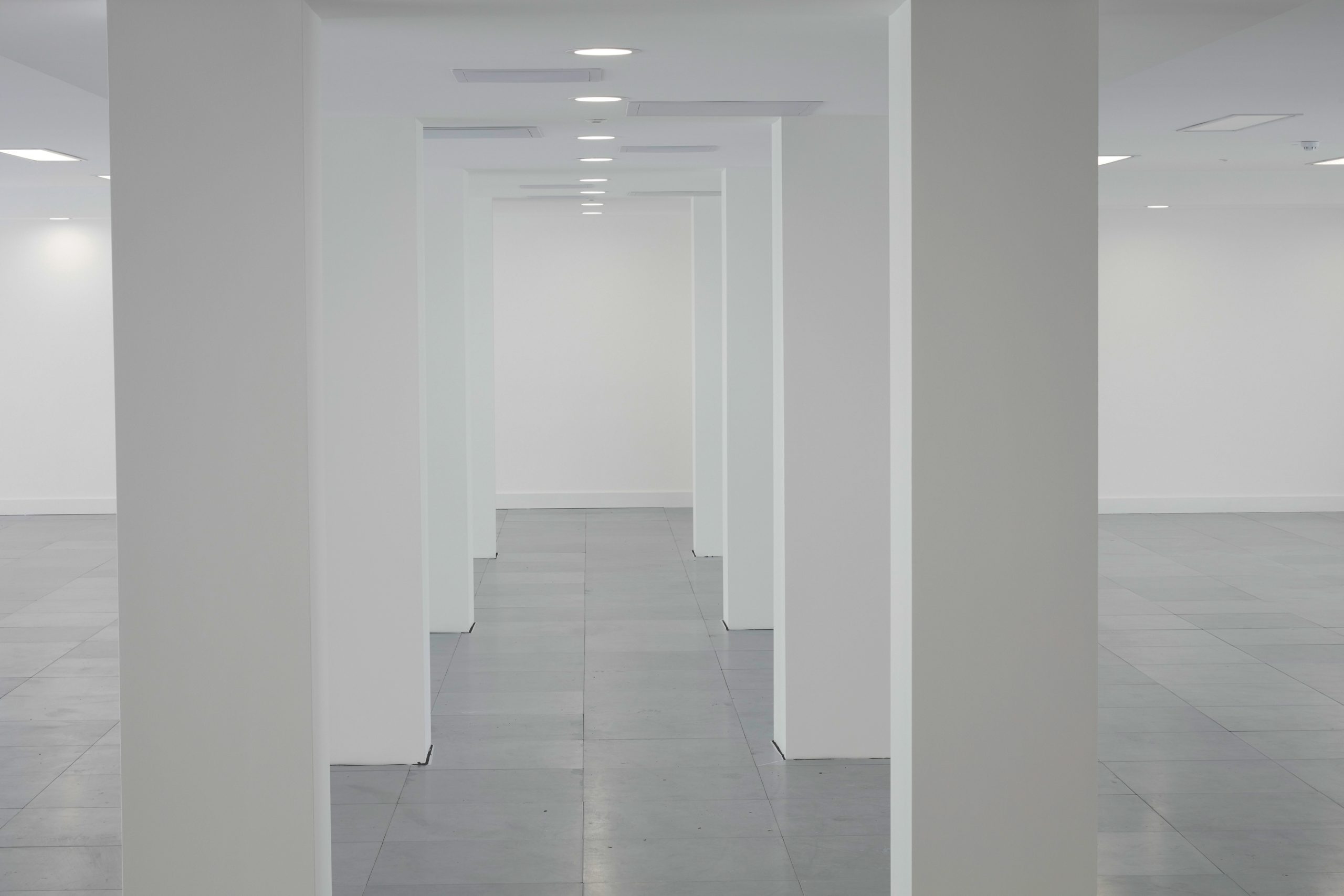
BEVIS MARKS, LONDON EC3
Working in this occupied building to transform 3 floors in this City location into a clean, fresh, blank canvas for new tenants
Challenges
Unforgettable views. That is what this Landmark office building is known for. With leases coming to an end, it allowed the landlord to carry out a full refurbishment of three floors of this nine story location. The building benefits from floor to ceiling windows giving fantastic views of The City and its iconic buildings. Creating a solution that maintained those views became the ultimate challenge.
Our Solution
The new look for each floor was to be simple and clean. All services concealed in perimeter bulkheads and a central bulkhead to give the floors a totally blank canvas for the new tenants to create their own identity on the space.
The floors were served by a central plant and by removing each floor from the existing chiller allowed for full strip out from the floor of the large chilled water fan coils and water services. We validated the operation of the AHU and confirmed it could be retained but redesigned the ductwork onto each floor to allow the maximum space. In selecting Daikin Heat Recovery VRV Systems to provide the heating and cooling, we were able to reduce the physical size of the equipment.
Along with the redesigned ventilation ductwork, we committed the new installation to the smallest possible bulkheads and increase the ceiling height available. We worked with the grille manufacturer to design a bespoke, continuous single slot linear diffuser to deliver the required air volumes. This enabled us to maintain the strong line of the bulkhead and contribute to the overall look and feel. This is how that important feeling of clean light and space was created with a sleek HVAC design.
As with all Cat A designs, a sympathy for the modifications likely to follow by the incoming tenant must be designed in. The likely positions for individual offices would most likely be along the perimeter. With this in mind, we positioned a fan coil at each of the natural bays formed by the windows and columns. Whether the new tenants leave their floors open plan or fill them with offices and meeting rooms, the existing installation will work. Every fan coil is independent and the fresh air volumes correspond with the potential occupancy of each zone. It will need only modification of the controller zones on the I-Touch Manager Controller to reflect any new layout.
In refurbishing these floors with essential, high quality, concealed HVAC services the landlord can offer to the market independent, bright, light, clean spaces ready for immediate occupation.

