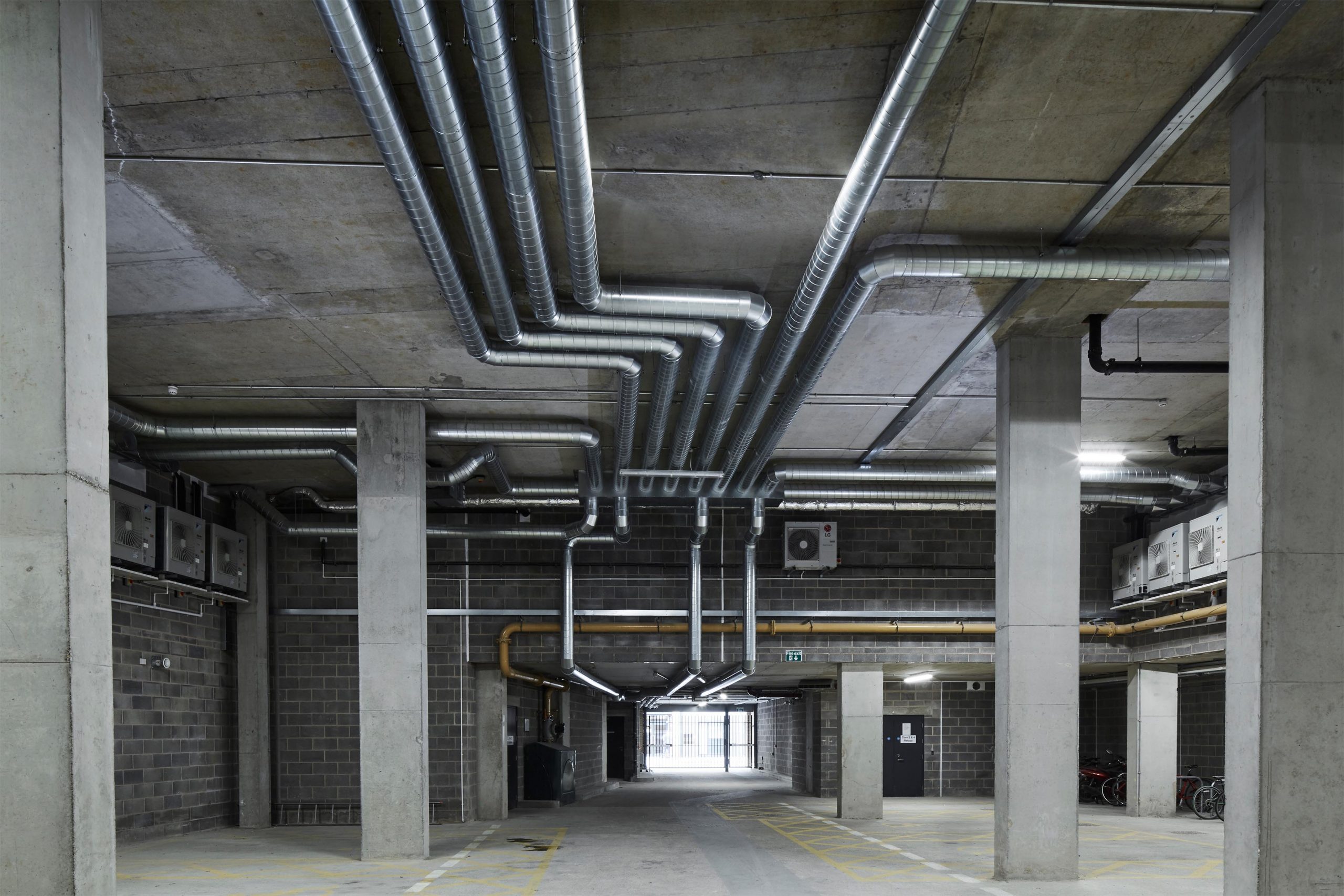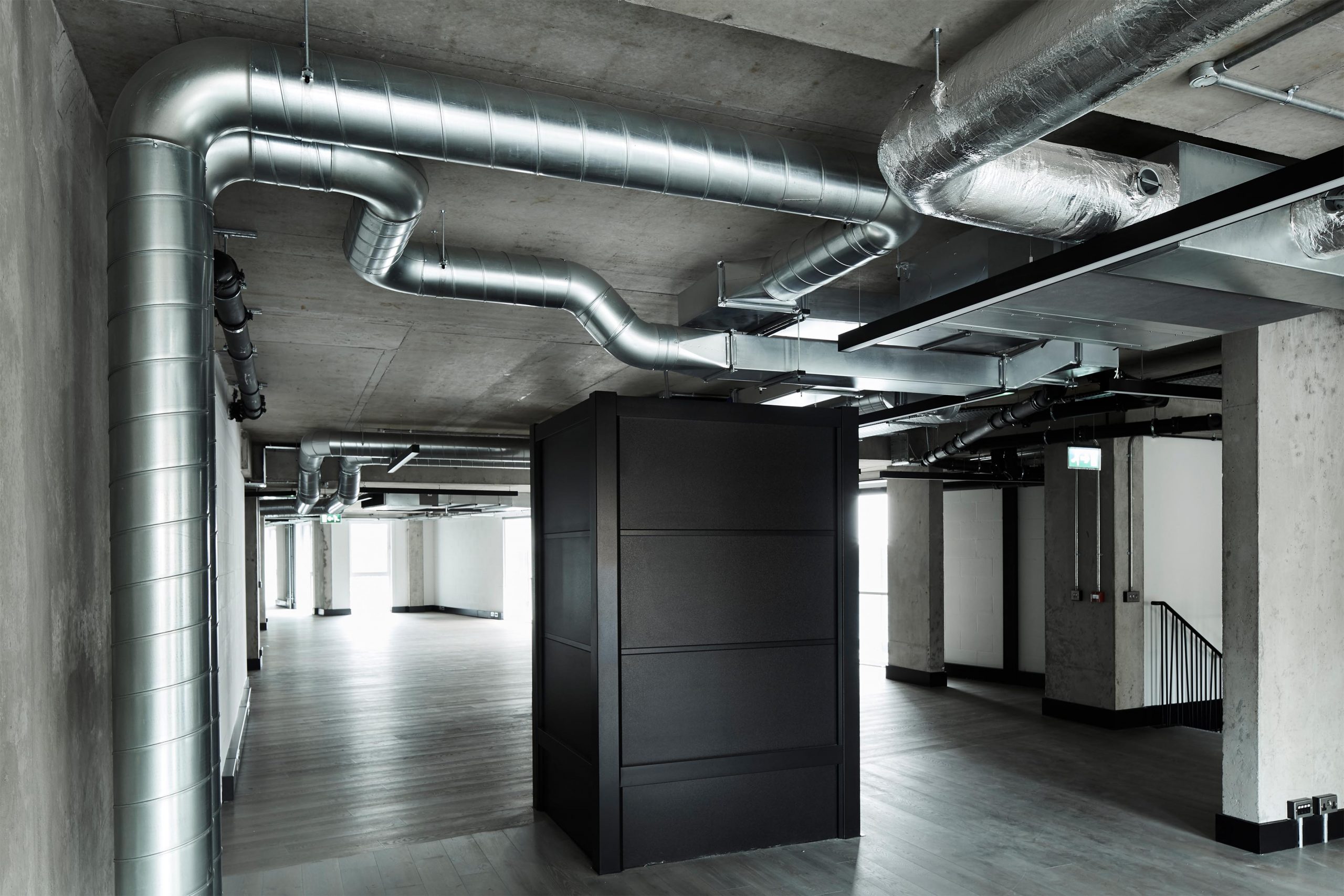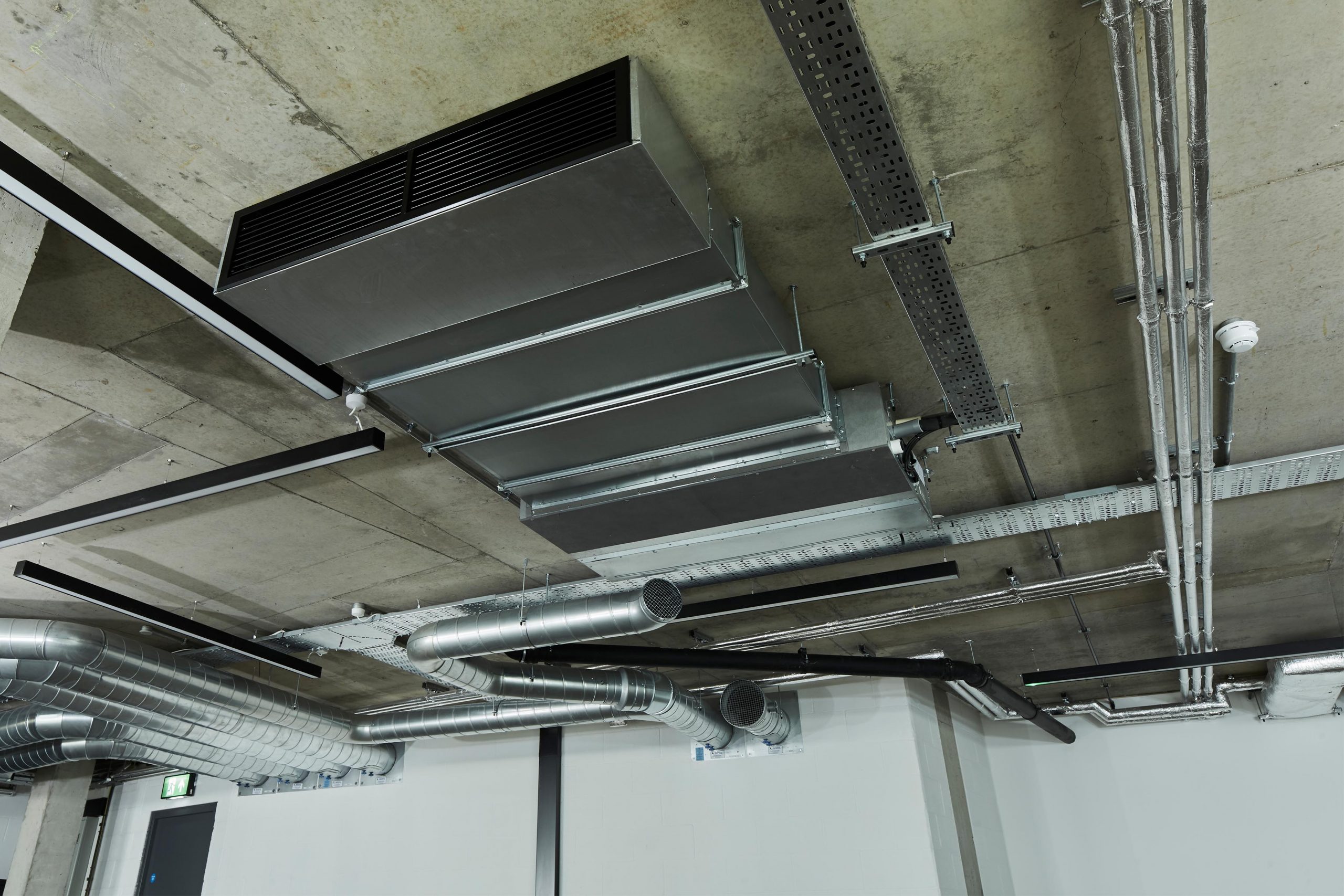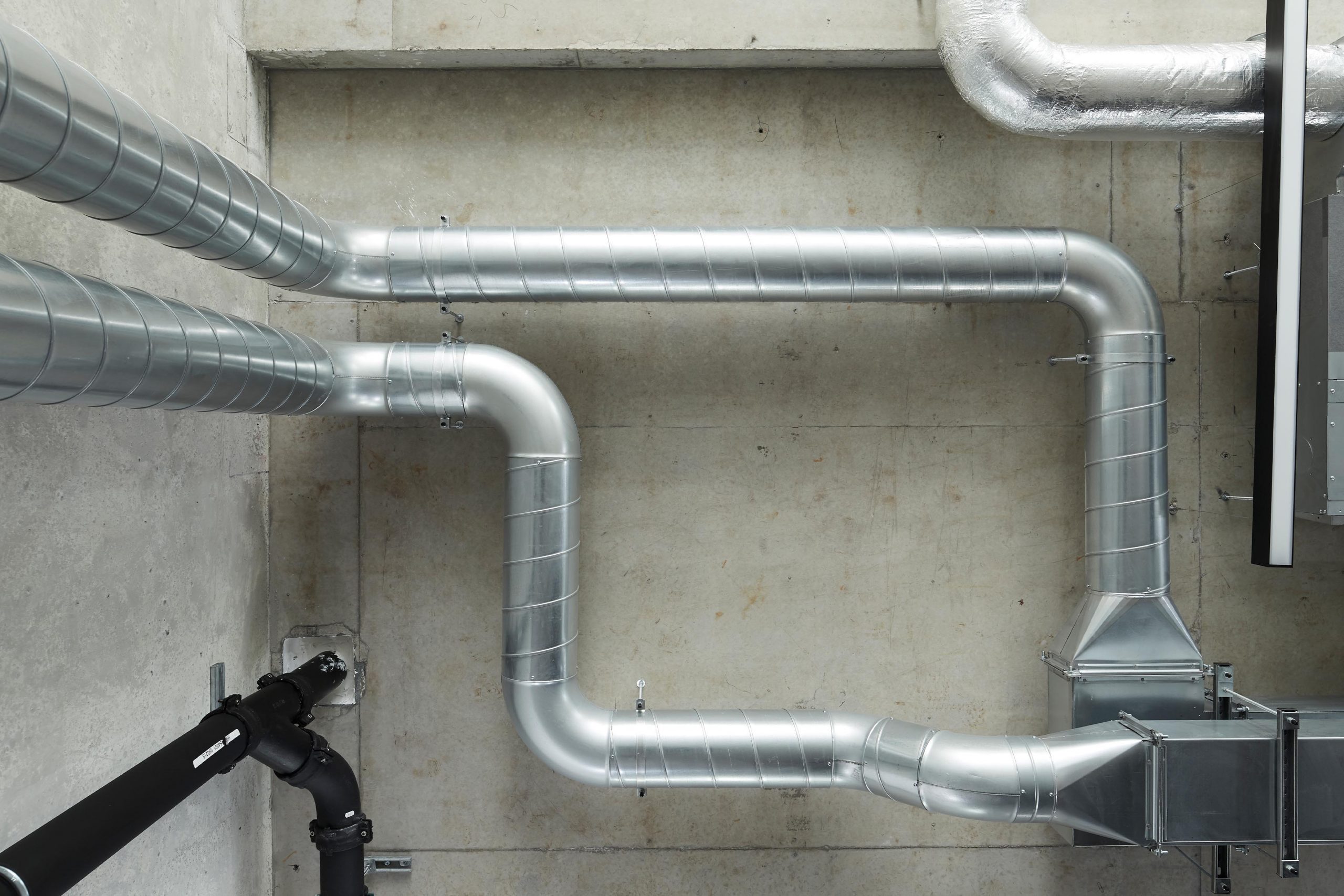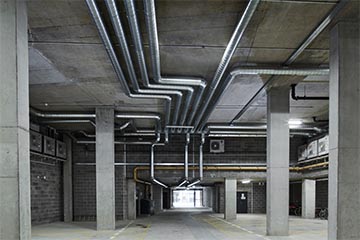
TAPER STUDIOS, BERMONDSEY
Delivering multiple HVAC services to inner-city mixed use building, creating a beautiful courtyard at the same time
Challenges
Taper Studios is a development of 12 two-storey office units owned by Workspace, catering to creative businesses who need an inspiring working space. In keeping with Workspace’s London portfolio, Taper Studios features exposed HVAC services complimenting and enhancing the architecture of the spaces they offer.
At the new Taper Building on Long Lane in London’s trendy Bermondsey, the HVAC services are key for the business tenants and out of mind for the apartment residents. Delivering air conditioning and ventilation for multiple commercial tenants at the base of a substantial inner-city apartment building calls for clever engineering to ensure that residents living above are not inconvenienced by noise.
Our Solution
The four-storey, U-shaped residential component is built above a two-storey ‘box’ with the commercial units around its perimeter and residents parking in its centre. The roof of the box provides a central courtyard garden for the residents. The challenge was to locate as many of the condensing units as close to the offices as possible for best efficiency.
The solution was to install half of them at high level in the car park, which is naturally ventilated and the remaining half were out of sight in an adjacent external walkway. The courtyard garden provided a pleasant, traffic free area from which to generate the fresh air to each of the units. A plenum beneath and several complex ductwork routes were designed by 360 to deliver the fresh air to each unit and similar complex routes to deliver the extract air to the car park beneath.
Each working space is individually served by the Daikin AC & Ventilation systems, all are individually billed and all benefit from Daikin’s 7 year warranty.
